It is ironic to type this out, but the room that was stressing me out the most, has been my absolute favorite room in our house. Now that it is complete and I am so excited to share everything with you, but first the design process behind it all! Our breakfast nook was a space located in between our kitchen and main living space, but also needed to have walkable access as it leads to one of our doors to the patio. I knew we would be using the room every single day and it would grow with us as our family grew, which is why I was stubborn about finding a table that would fit 5 chairs. After Matt and I were at a loss on what to do, I decided to reach back out to Kathy Kuo Home who helped me with Logan’s NYC nursery, which I loved so much. They are also great and gave me a 20% off their site (a few exclusions) code for you guys as well! code: KENDALL20
Before:
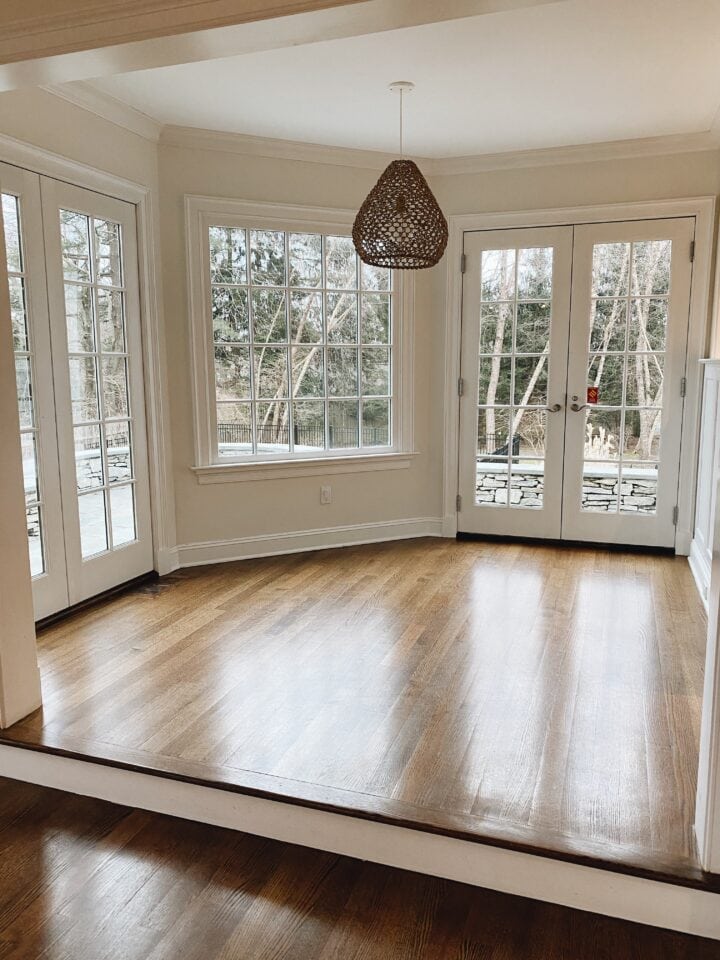
Before jumping on a call with the Kathy Kuo team, I sent a few pictures and the layout of the unfinished space as well as some textures and color pallets of things I had my eye on (seen below). On the call we chatted a lot about the functionality of the space, how I envisioned using it for all our family meals, our kids to do homework, etc. With all that being said, having a chair with not a big gap in the back was on my list of must haves as well as a durable performance fabric – hello little kids.
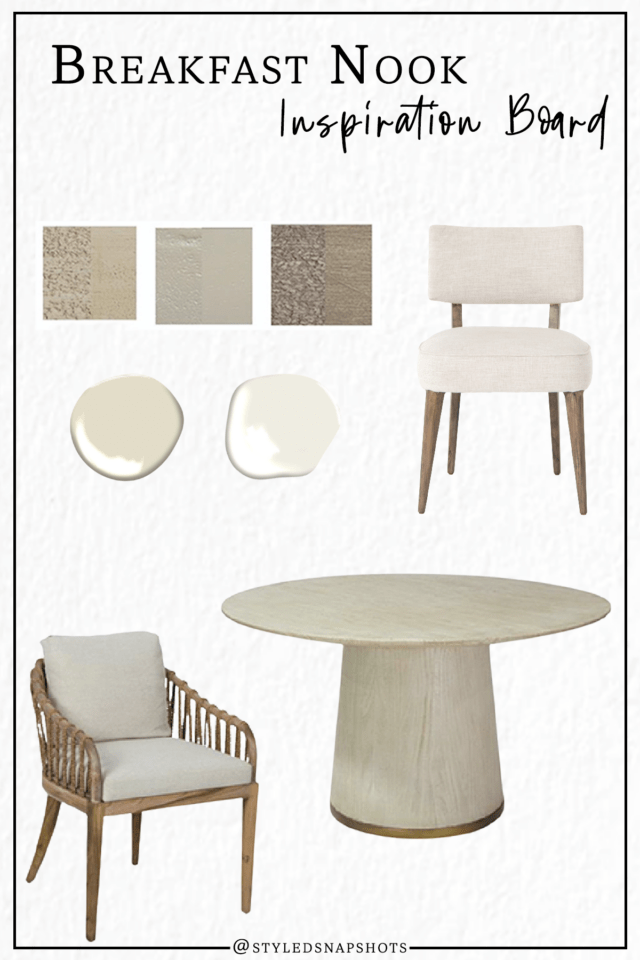
After our initial call, the Kathy Kuo team presented a few different design options for us to look over. What I loved was it incorporated pieces I would have never imagined picking or even pairing together on my own…I guess that is why designers can be super helpful  They also pushed me a bit outside my comfort zone from the “safer” idea I had in mind. I knew deep down I absolutely loved this chair when I saw it on their site, so was excited to see the table and lighting options with it incorporated as well as other ideas. The olive green chairs below were a fun color to consider, but I instantly ruled them out as I was worried about the opening in the back being too big and our kids slipping through, etc.
They also pushed me a bit outside my comfort zone from the “safer” idea I had in mind. I knew deep down I absolutely loved this chair when I saw it on their site, so was excited to see the table and lighting options with it incorporated as well as other ideas. The olive green chairs below were a fun color to consider, but I instantly ruled them out as I was worried about the opening in the back being too big and our kids slipping through, etc.
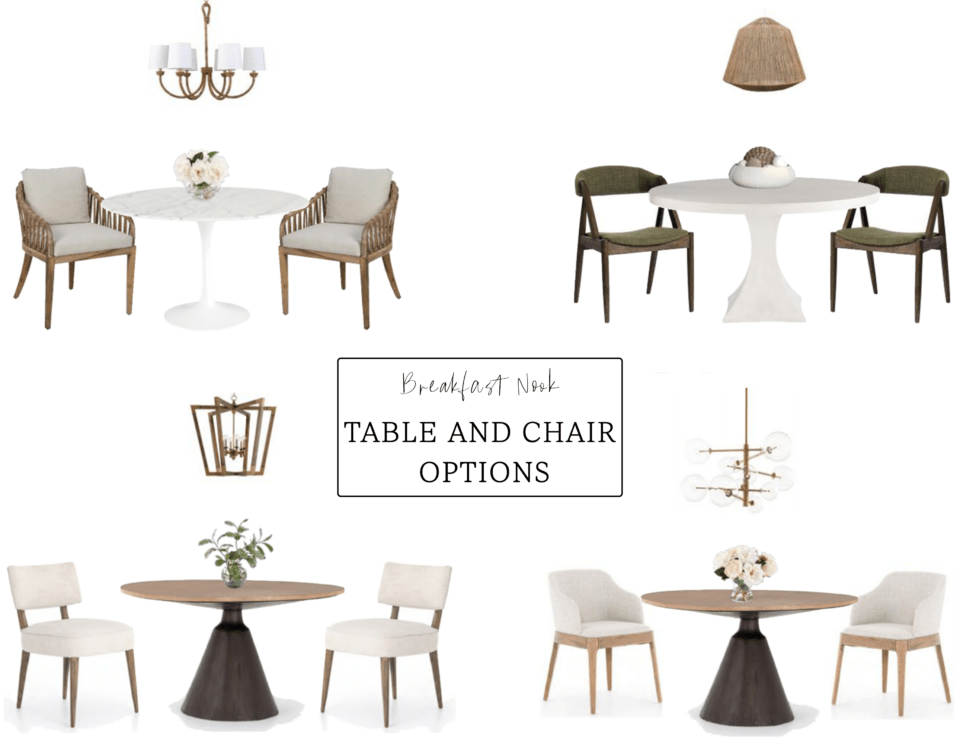
Our breakfast nook is smaller in size and with my hope of fitting 5 chairs around the table, I think that is why I was really struggling on my own with how to pull everything together. Once we decided on the table and chairs we wanted to go with I wasn’t whole heartedly loving any of the original lighting options presented and the Kathy Kuo team said they could give us a few more ideas to play around with, which was great. You can find the two we were debating between below after seeing a few more.
Mid Century Dining Table // Modern Classic Dining Chairs // Chandelier
After thinking things over for a few days, we decided on the furniture and layout seen below! I am excited to share the completed space with you guys so stay tuned! 20% off code: KENDALL20
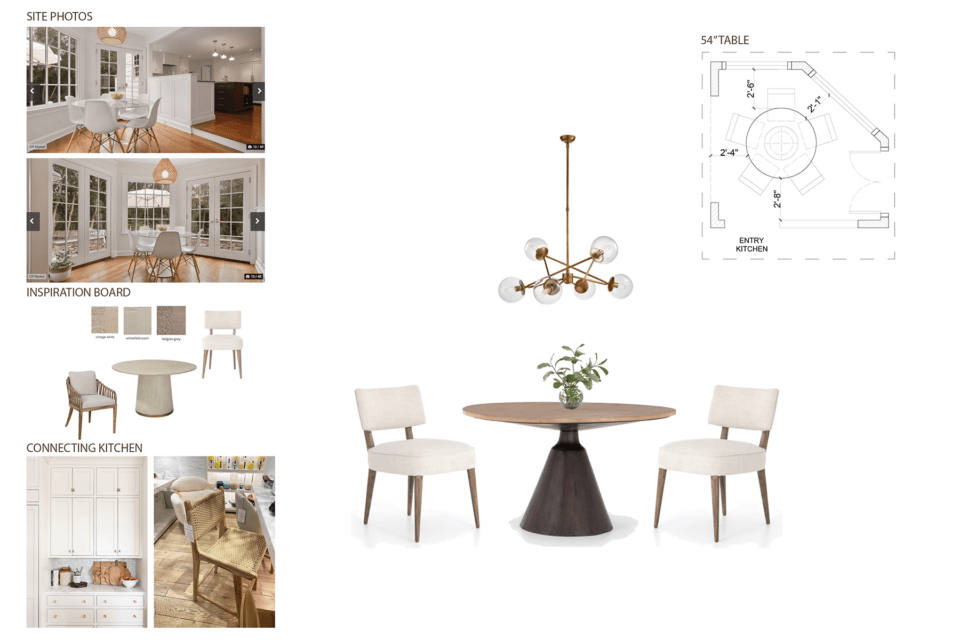
The post Breakfast Nook Design Process appeared first on Styled Snapshots.
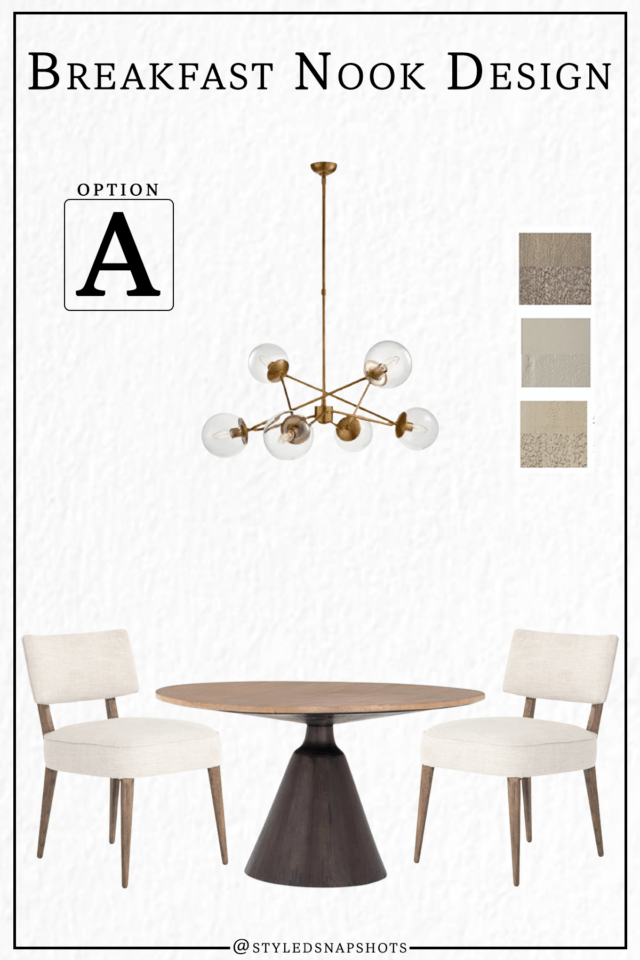
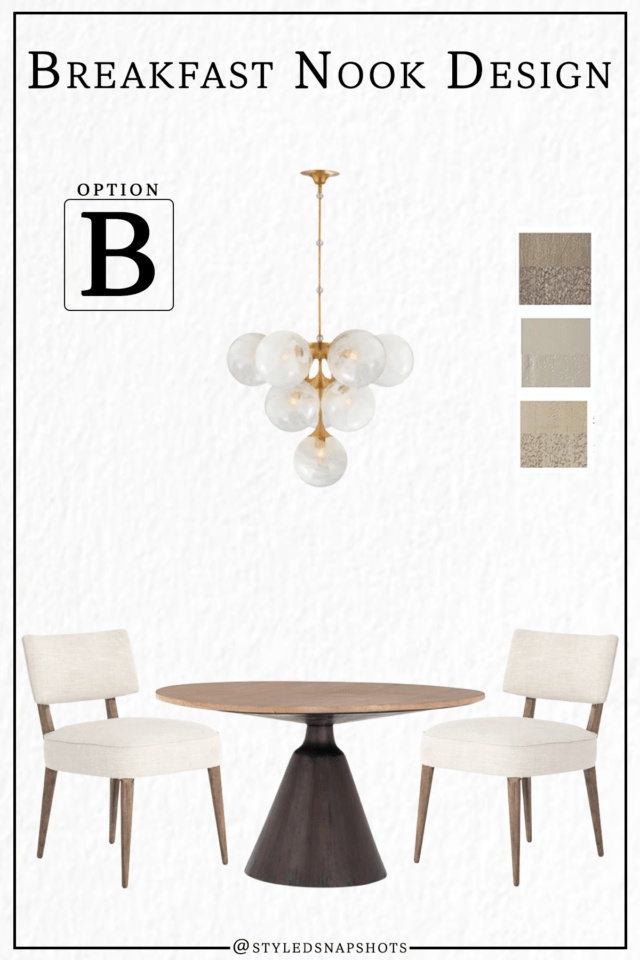


0 Commentaires